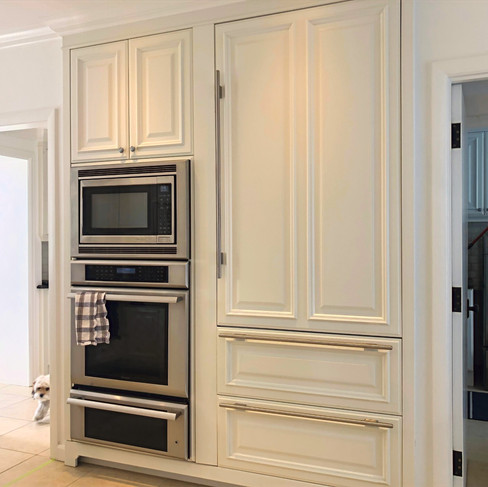Design Details: Westmount Project Update
- Leclair Decor

- May 4, 2022
- 2 min read
Sometimes we just can’t stay away! We’re heading back to our Westmount Project for a phase two remodel. This century-old stone home in Montreal’s historic Westmount neighbourhood is ripe with character. Originally, we remodelled three bathrooms and decorated the entire home, and now the kitchen is getting a serious facelift. Just like the first time around, we’re maintaining the home’s classic appeal with a Warm Modern twist.
The Vision
This remodel will relocate the laundry room to the basement to enlarge the square footage of the kitchen and create a more inviting—and more functional—layout for this young family of four. Our client is a passionate baker, so we’re adding loads of clever storage, durable materials, and a massive prep surface.
Taking advantage of the home’s setting, we’ve designed a breakfast seating area that overlooks the front yard—perfect for entertaining or sipping a morning coffee. Our overall vision incorporates a pop of colour, plenty of textures, and a nod to elements found in the rest of the home with special millwork details.

Design concept overview for our Westmount Phase II Project; inspiration, palette, finishes, and more.

A mockup of the vision for the Westmount Project kitchen.
The Canvas
The finishes for the kitchen were heavily inspired by the vintage of the home and came together naturally. The layout took a little more effort to iron out. We were faced with a few limitations due to heritage home regulations and revised the plan based on the walls we were permitted to move. We’ve landed on a fantastic final layout and we can’t wait to show you this space!
A few "before" and demo images of the Westmount kitchen.

Floor plan for the Westmount Phase II kitchen remodel.
The Progress
We are SO CLOSE to completing this project. The millwork and countertops have been installed, the appliances are in, and styling has been selected. Once a few final fixtures arrive, we’ll be ready for the big reveal! In the meantime, take a look back at the progress so far and stay tuned for the finished spaces.






















Comments