Rosemont Project Reveal
- Leclair Decor

- Sep 29, 2021
- 2 min read
Updated: Oct 1, 2021
For this busy family, bringing warmth and functionality to their walk-out basement was a must. This newly renovated Montreal home needed a thoughtfully designed, flexible space for gathering, lounging, and getting work done. This design has given our clients just that!
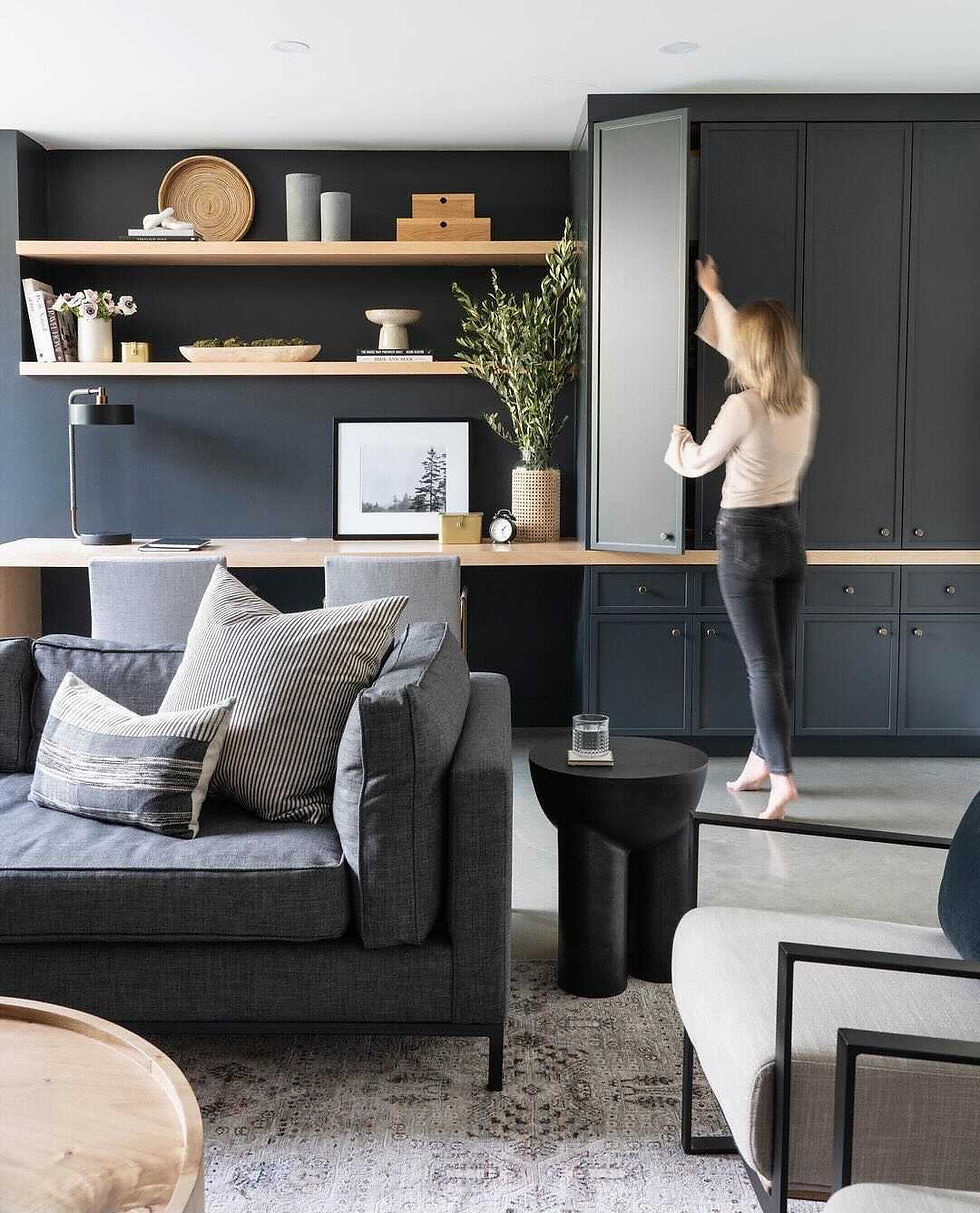
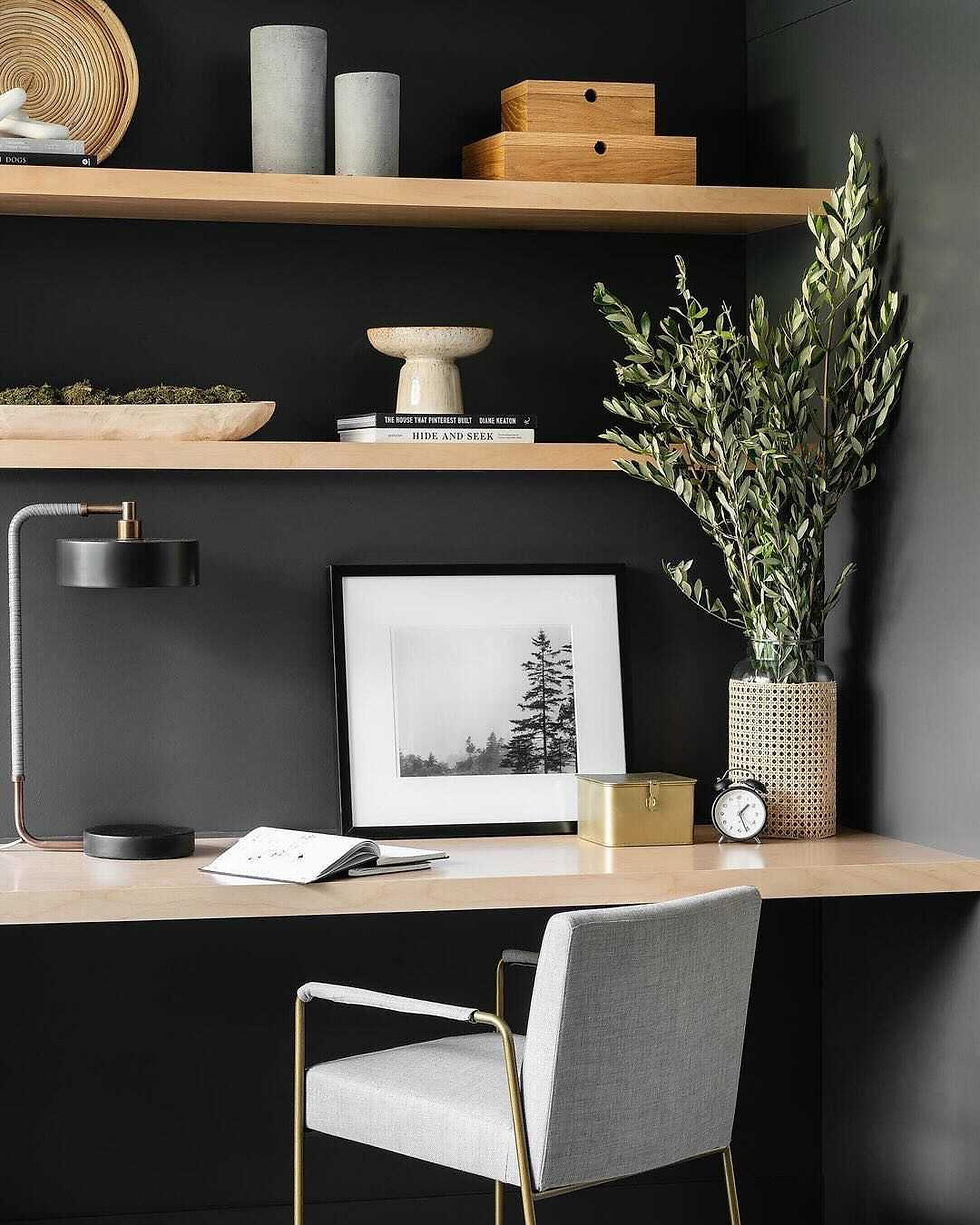
SLEEK STORAGE SOLUTIONS
Making room for family life, integrated closed storage provides a design-forward place to tuck away toys and books, while the open maple shelving showcases favourite decor pieces. The cabinetry is painted in French Beret by Benjamin Moore for a soft yet moody look, set off with brass knob hardware. This storage design maximizes the wall space to create an office area that feels organized and functional while flowing with the rest of the room.
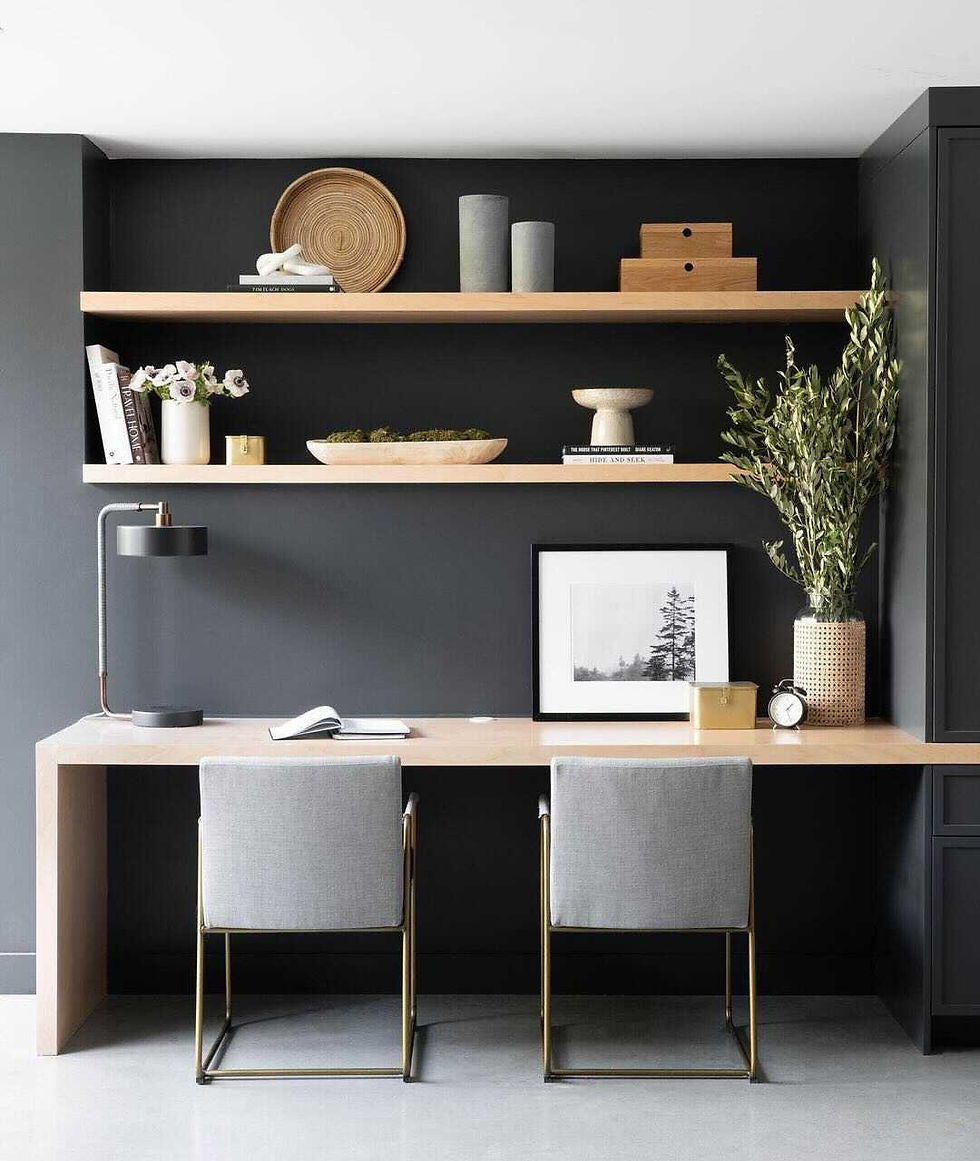
ADDING WARMTH & MAXIMIZING SEATING
The polished concrete floors add to the industrial feel of the overall space. We layered the floors with a patterned rug to soften the living area and chose a large charcoal sectional to maximize seating and comfort. We paired the sofa with low-back, structured chairs framed in iron to stay on theme, and complemented those with bouclé ottomans to offer additional flexible seating and bring texture to the space.
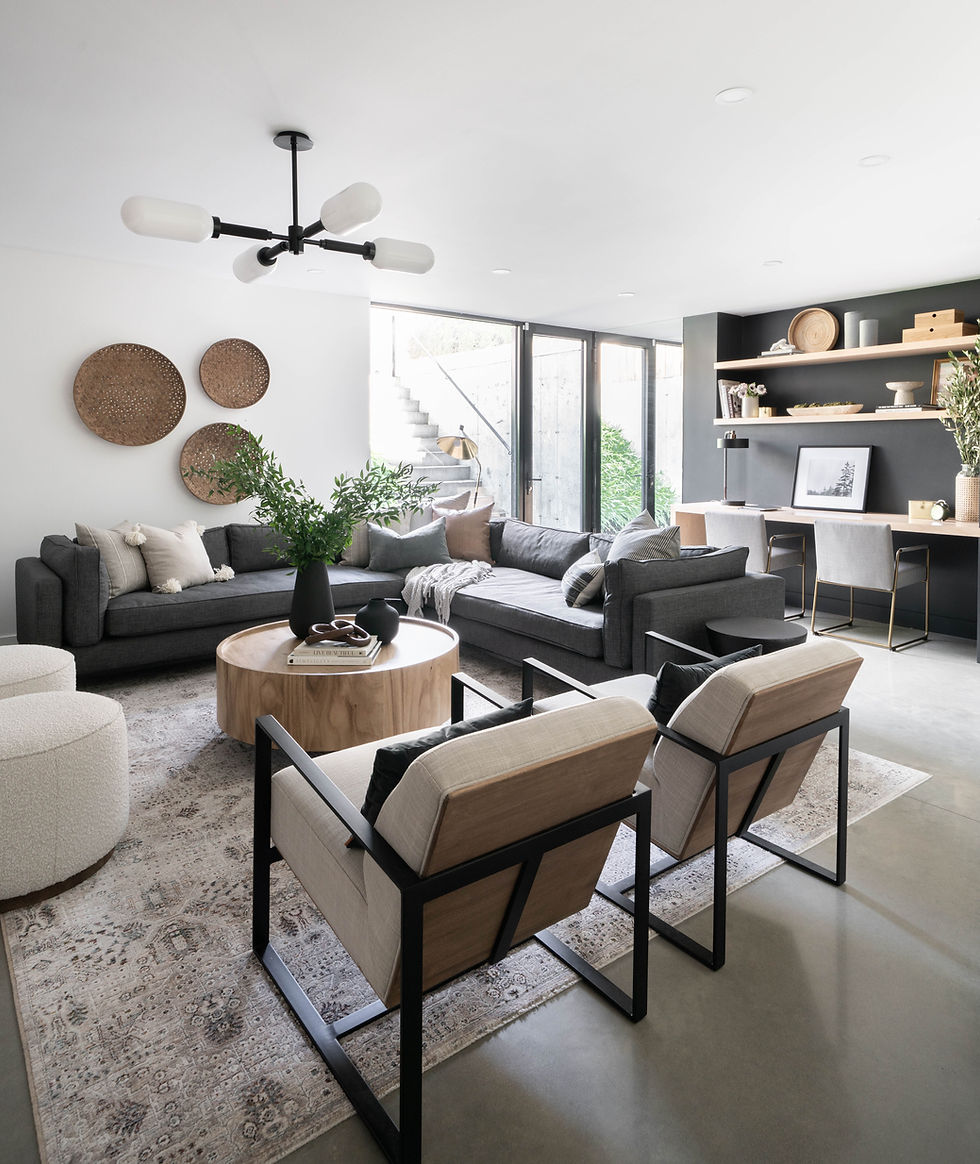

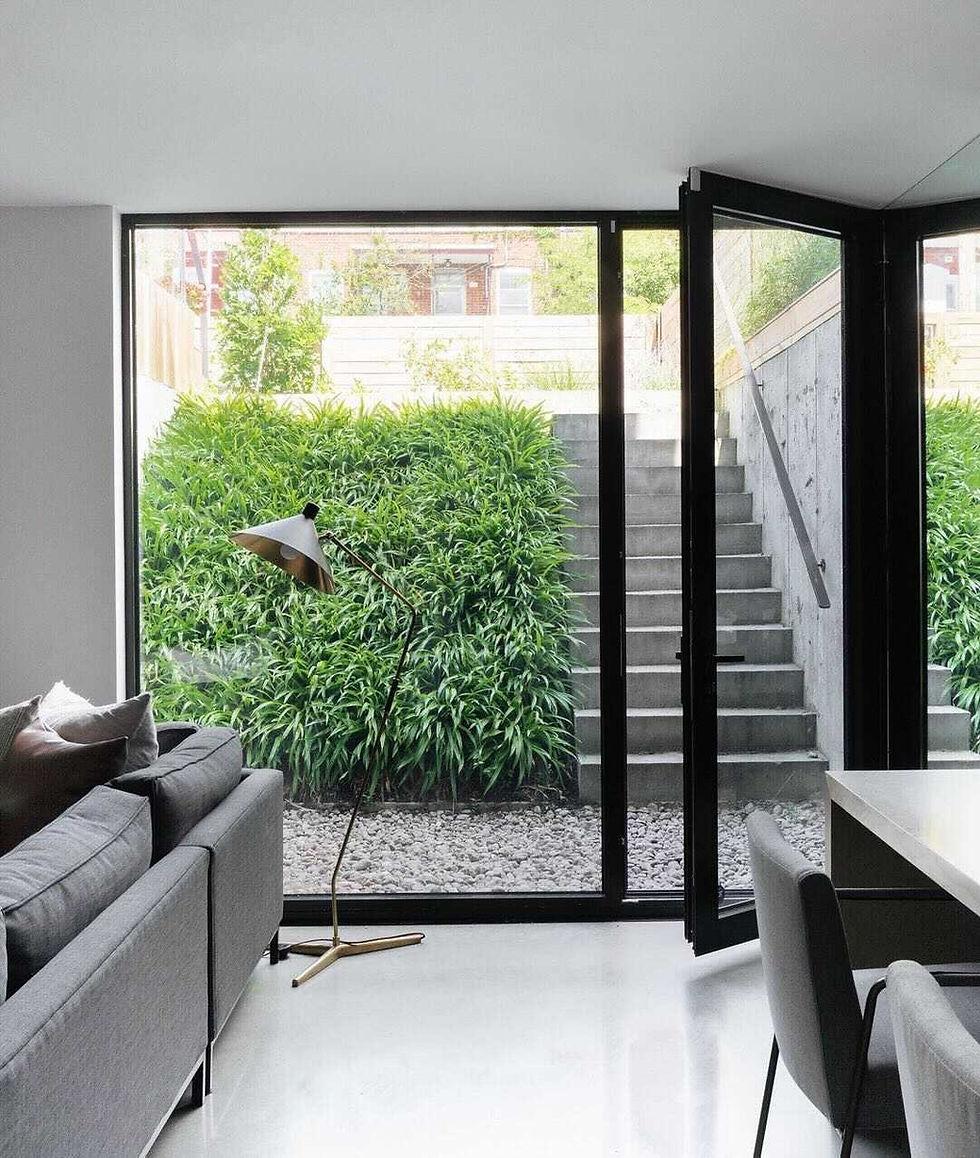
LAYERED LIGHTING
The full-height, walk-out basement allows light to pour in through the dramatic floor-to-ceiling entryway while also providing enough clearance for flush mount lighting. Sculptural table and floor lamps add visual interest and ensure the space is well-lit, no matter the time of day.
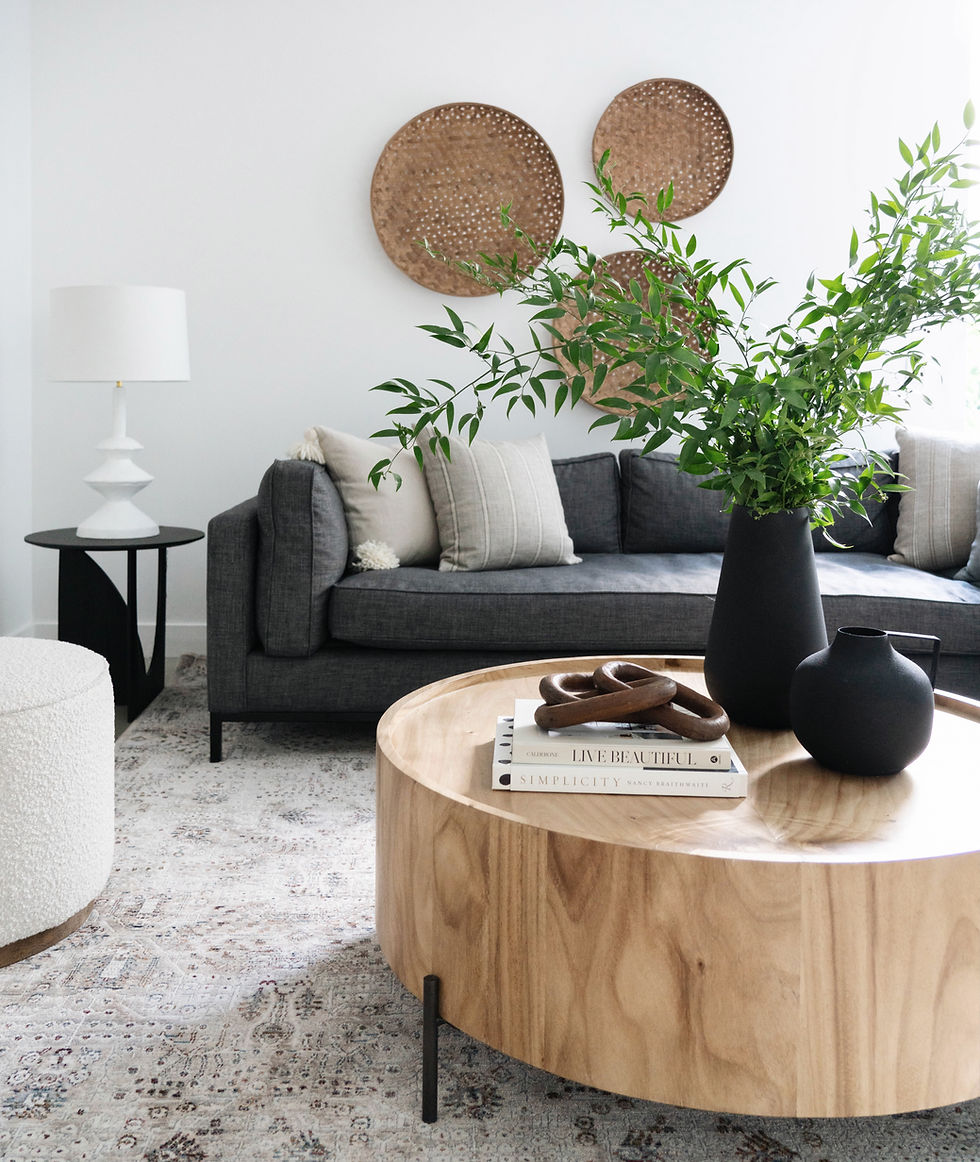
A NATURAL TOUCH
The asymmetrical layout and clean lines of this basement created an ideal foundation for a modern design. To add warmth and softness to the styling, carefully chosen decor including handwoven bamboo wall baskets, linen throw pillows, and lively botanicals were the perfect organic finishing touches.
Inspired by the pieces used in this project, shop the entire collection below!










Comments