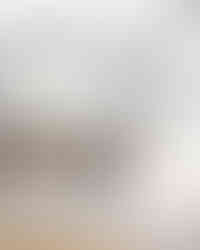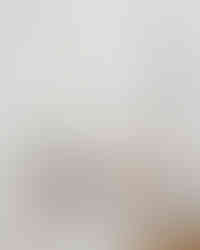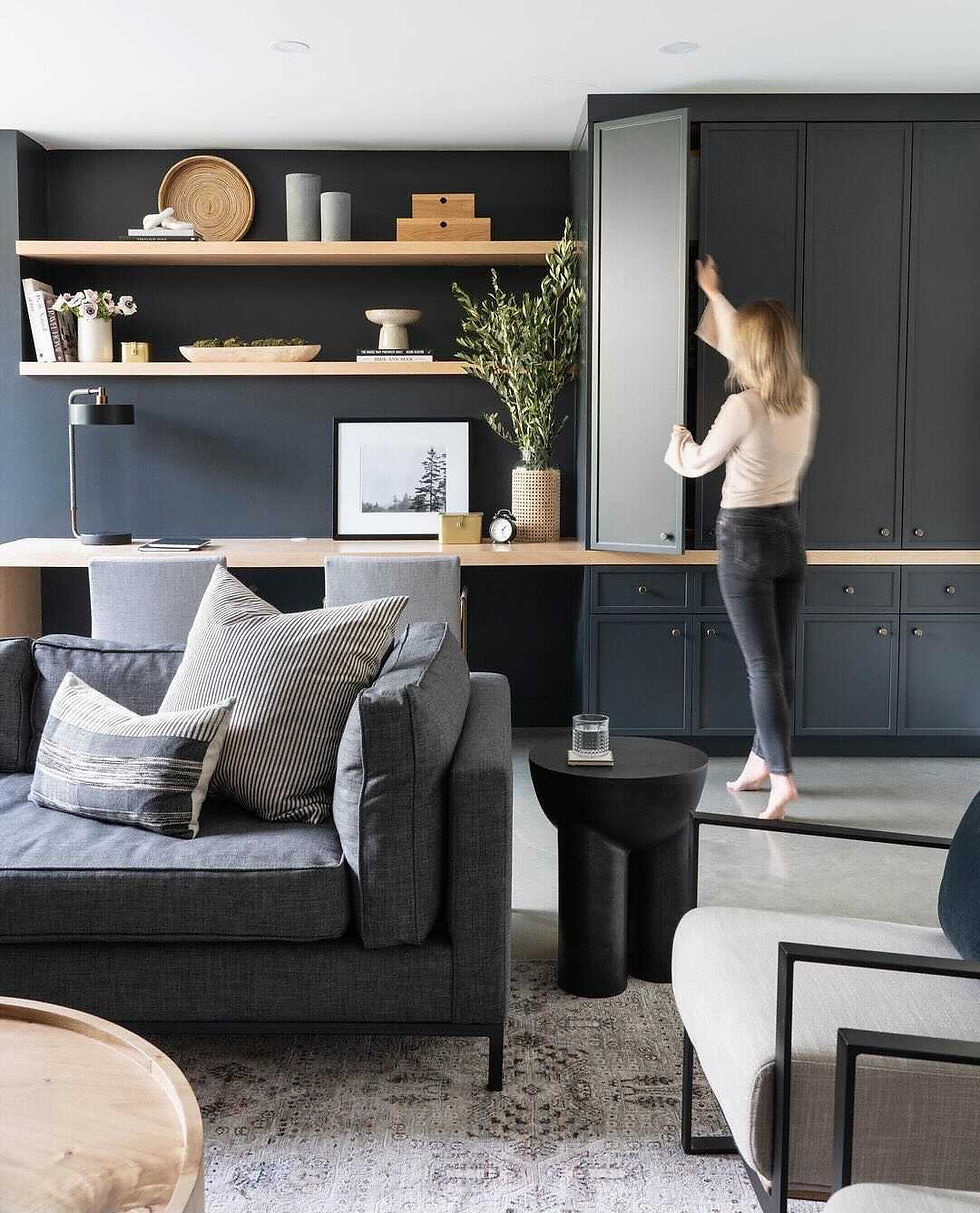3 Things to Know About Us: The LD Difference
- Leclair Decor

- May 12, 2022
- 2 min read
We want you to feel comfortable entrusting us with your most prized possession—your home. We’re continuing our 3 Things to Know series with the LD Difference—why we might be a good fit and what you can expect us to bring to the table for each of our design projects. Discover what makes us, us!
Our Signature Style
Although our designs and aesthetic are always evolving, our signature style is the foundation of everything we do. We’ll deliver a custom take on our Warm Modern aesthetic for your project, with designs unique to your space and an exceptional level of personal service along the way.
We firmly believe that trust is the most essential element in the client-designer relationship. A high level of trust allows us to guide our clients toward bold design choices they otherwise may not have had the insight or the expertise to make. Some of the most positive feedback we’ve received from past clients is that we pushed them out of their comfort zone to achieve a look better than they’d ever imagined!
Our Digital Design Package
Beyond the custom designs tailored to your functional needs and aesthetic, the core advantage of working with Leclair Decor is our ability to translate the designs to your builder or contractor. The impossible level of detail provided in our digital design package provides contractors with every bit of information they need to execute our vision to a T.
We spend time outlining every detail of our designs before construction begins to ensure the build or remodel is as seamless as possible. This adds up to 150-250 pages worth of technical drawings, spec sheets, product lists, mood boards, mock-ups, and everything in between. Your dedicated design team is on standby throughout the build observation phase to answer any contractor questions and troubleshoot in real-time when unexpected limitations may pop up.

A sample finishes floor plan for an upcoming project as delivered in the client's design package.
A sample dining room concept overview, mood board, and elevation drawing as found in the client design package for an upcoming project!
A sample kitchen mood board, elevation drawing, and rendering as found in the client design package for an upcoming project!
Our Design Team Structure
We attribute our success in this industry to having a singular vision that drives each design project we take on. Our team structure follows this principle to achieve the best possible results for our clients.
Your project is assigned to a team of three experts in their field. Your design lead is your main point of contact and interior designer who works collaboratively with a design technician and an expediter from the concept phase, to design, build observation, decorating, and turn-key installation.

































Comments