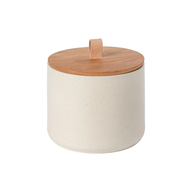Design Details: Westmount Kitchen Reveal
- Leclair Decor

- Jun 17, 2022
- 3 min read
Updated: Jun 20, 2022
It’s become clear that our Westmount Project kitchen is a new fan-favourite! We thought it was high time to dive into the thoughtful details of phase two of this heritage home transformation.
Last month, once the remaining fixtures had finally arrived, we loaded up the LD van with finishing touches like framed artwork and fresh botanicals to complete the Westmount Kitchen and capture the final look.

The Canvas
When we introduced this kitchen project last month, we mentioned that the revised layout of this kitchen went through several iterations before landing on the final plan. The original design included floating bench seating in front of the windows that flank the panelled fridge and freezer.
To maximize storage, we opted to move the counter stools from the island to allow for hidden cupboard doors and drawers on all sides. That’s when we had the idea to relocate the stools to the windows. This final configuration has created the perfect spot to enjoy morning coffee, the occasional WFH, or for the kids to tackle their homework. It ended up becoming one of our client’s favourite features—aside from the subwoofer hidden in the island!

While remodels allow us to play with the layout of a space, they can also be challenging when it comes to making existing features feel purposeful within the new design. In the Westmount kitchen, we had to find a way to store the HVAC within the kitchen’s footprint. We built out an entire wall, which reduced the size of the kitchen but gave us space for a closet to house the HVAC, accessible via the basement stairwell and completely camouflaged on the kitchen side. The millwork is recessed within this new wall, giving the space a truly custom look.
The Highlights
Our favourite element of this kitchen remodel is of course that island! You certainly can’t miss it. This oversized, 7’ x 7’ island was the right fit for the kitchen layout, with plenty of storage and room for entertaining. It also adds a modern, unexpected feel to this heritage home. We chose soft, warm grey quartz countertops for a classic touch that gives this busy family the durability they need.
We also love the palette of colours and textures. The previous version of this kitchen was a classic all-white, but we wanted to bring a modern edge to ensure it flowed with the rest of the home. For a pop of personality, we opted for millwork in French Beret by Benjamin Moore along the perimeter of the kitchen, and used a natural white oak on the island and open shelves to add our signature LD warmth. The faux venetian plaster finish on the hood fan brings visual texture and alludes to the home’s vintage.
We’re perhaps most proud of the level of detail we were able to incorporate in this design. From the ogee edge profile on the island countertop, to the v-groove detail on the island legs, the mix of black and brass hardware, and the integrated lighting throughout, this space is one you discover more about each time you enter it.
DESIGNER TIP: We typically use two or three large pendants to complement a kitchen island. In this case, the square shape of the island didn’t suit the multi-pendant look, so we chose a single oversized pendant that balances out the scale of the island and adds ambient lighting.
Shop the entire Westmount Kitchen collection to inspire your own home!






















































Comments