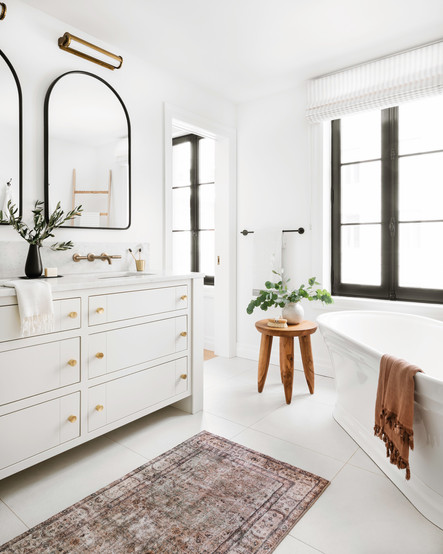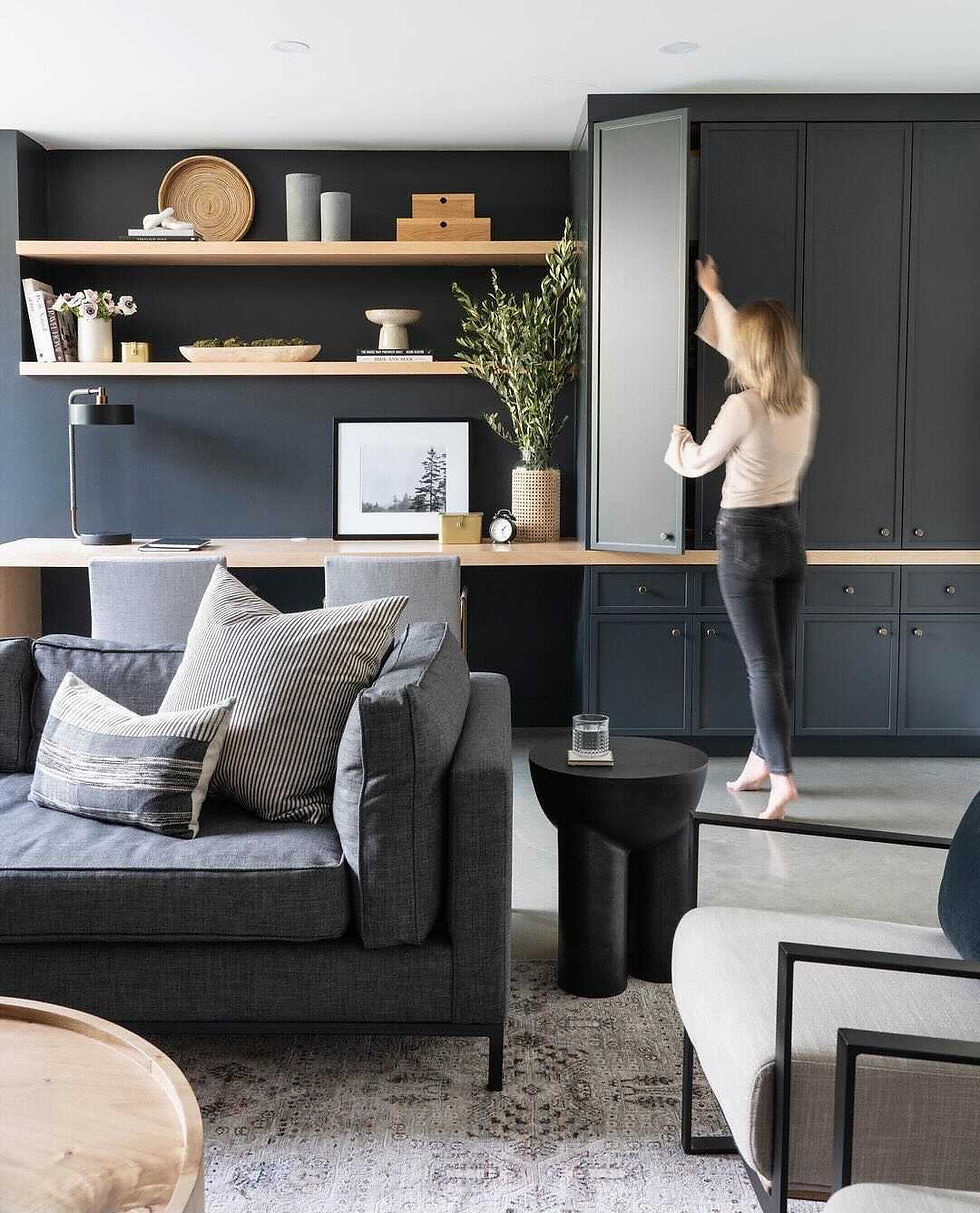5 Millwork Moments For Your Inspiration
- Leclair Decor

- Jul 15, 2022
- 2 min read
Welcome back to FYI: For Your Inspiration! Here, we take a closer look at some of our favourite LD projects to inspire every room in your home.
Custom millwork is kind of our thing. Open the door to five of our favourite spaces featuring purposeful custom millwork solutions that add dimension, texture, and a personal touch to each home.
1. Le Plateau Ensuite
It's all in the details! The v-groove detailing on the inset drawers of this custom double vanity elevate the piece and make it feel all the more special. We're loving Benjamin Moore's Swiss Coffee on millwork to add warmth to a neutral space.
2. Leclair Home Ensuite
You know we can't stop talking about our favourite room in our home. The custom, reeded double vanity in our ensuite is the focal point of the entire space. Beyond that, it features plenty of functional storage for a clutter-free surface. Custom millwork is also an opportunity to add integrated lighting to your design. We added lighting under the vanity to really set a serene tone for our at-home oasis.
3. Century Charm Teen Bedrooms
Custom millwork adds so much dimension to your space on its own. You can take it that much further using textured materials and contrasting elements. In our Century Charm Project, we mixed the beautiful burl of walnut with a modern, whimsical wallpaper in one of the teen bedrooms, and combined painted millwork with rattan insets and white oak shelving in the other. The possibilities are endless.
4. Westmount Kitchen
Millwork can be a natural way to bridge two styles. In our Westmount Kitchen Project, we used a modern, oversized island with more traditional details like the ogee countertop profile to connect the heritage of the home to the modern edge of the interior design and styling. The contrasting cabinetry around the edge of the kitchen really allows the island to pop!
5. Rosemont Multi-Use Basement
Boring basement? Never heard of her. Custom millwork can truly transform a space. In our Rosemont Project, we blended integrated closed storage with open shelving to make the most of oddly placed bulkheads, maximize storage, and create a defined workspace. The result is a design vignette all its own!


































Comments